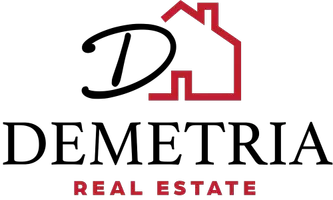3 Beds
3 Baths
2,474 SqFt
3 Beds
3 Baths
2,474 SqFt
Key Details
Property Type Residential
Sub Type Single Family Residence
Listing Status Active
Square Footage 2,474 sqft
MLS Listing ID 1624822
Style Chalet,Garrison
Bedrooms 3
Full Baths 3
HOA Y/N No
Abv Grd Liv Area 1,486
Year Built 1986
Annual Tax Amount $4,442
Tax Year 2024
Lot Size 24.200 Acres
Acres 24.2
Property Sub-Type Single Family Residence
Source Maine Listings
Property Description
Welcome to your own private retreat in the heart of Levant! This spacious 3-bedroom, 3-bathroom home is nestled on a picturesque 24-acre lot, offering the perfect blend of comfort, functionality, and outdoor living.
This home boasts a warm and inviting layout featuring three generous bedrooms and three full bathrooms, ideal for families or guests. The finished basement adds incredible versatility with three additional rooms perfect for a home office, gym, guest quarters, or hobby space. With laundry area and outside access directly from the basement.
Car enthusiasts, hobbyists, and animal lovers alike will appreciate the expansive 4-bay garage complete with a 2-car carport, a workshop, and horse stables. This garage was built in 1991, offers a 1300 Sq Ft, Large 1 bedroom apartment with kitchen, living room and full bathroom with laundry, all designed with flexibility in mind to support a variety of uses.
Enjoy peaceful mornings or relaxing evenings sitting on the covered screened in porch with a view to the private pond, surrounded by the natural beauty of your own wooded acreage. Whether you're looking for a mini-farm, recreational paradise, or simply space to spread out, this property checks every box.
Located just a short drive from Bangor, this property offers rural tranquility without sacrificing access to modern conveniences.
Don't miss this rare opportunity to own a versatile and serene property in beautiful Levant, Maine. Schedule your private showing today!
Location
State ME
County Penobscot
Zoning Residential
Body of Water Pond
Rooms
Basement Interior, Walk-Out Access, Finished, Full
Primary Bedroom Level First
Bedroom 2 Second 12.0X13.0
Bedroom 3 Second 12.0X13.0
Living Room First 12.0X19.0
Kitchen First 12.0X17.0
Extra Room 1 12.0X14.0
Extra Room 2 13.0X12.0
Family Room Basement
Interior
Interior Features In-Law Apartment, Walk-in Closets, 1st Floor Bedroom, 1st Floor Primary Bedroom w/Bath, Bathtub, Shower, Storage
Heating Wood Stove, Coal Stove, Hot Water, Baseboard
Cooling None
Flooring Wood, Vinyl, Carpet
Equipment Internet Access Available, Cable, Air Radon Mitigation System
Fireplace No
Appliance Refrigerator, Electric Range, Dishwasher
Exterior
Parking Features Heated, 5 - 10 Spaces, Gravel, Carport, Detached
Garage Spaces 4.0
Utilities Available 1
View Y/N Yes
View Fields, Trees/Woods
Roof Type Shingle
Street Surface Paved
Porch Deck, Screened
Garage Yes
Building
Lot Description Rolling/Sloping, Pasture/Field, Wooded, Rural
Foundation Concrete Perimeter
Sewer Private Sewer, Septic Design Available
Water Private
Architectural Style Chalet, Garrison
Structure Type Log Siding,Clapboard,Log
Schools
School District Rsu 87/Msad 23
Others
Energy Description Coal, Propane, Wood, Oil, Multi-Fuel System

GET MORE INFORMATION
REALTOR®






