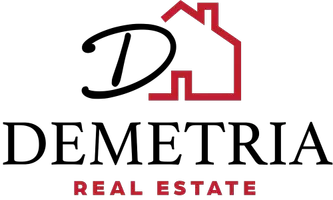4 Beds
2 Baths
1,638 SqFt
4 Beds
2 Baths
1,638 SqFt
Key Details
Property Type Residential
Sub Type Single Family Residence
Listing Status Active Under Contract
Square Footage 1,638 sqft
MLS Listing ID 1625216
Style Cape Cod,Other
Bedrooms 4
Full Baths 1
Half Baths 1
HOA Y/N No
Abv Grd Liv Area 1,638
Year Built 1966
Annual Tax Amount $3,883
Tax Year 2025
Lot Size 5.600 Acres
Acres 5.6
Property Sub-Type Single Family Residence
Source Maine Listings
Property Description
Step inside to a warm and inviting layout featuring a spacious living room, sun-filled kitchen, and two bedrooms on the main floor—ideal for flexible living arrangements or a home office. Two additional bedrooms upstairs provide plenty of space for family or guests. The home is well-maintained with updates while still offering the charm and character of a traditional Cape.
Outside, you'll find a large 2-car detached garage with ample room for storage, hobbies, or a workshop. The true highlight is the beautiful pond—perfect for relaxing afternoons, watching wildlife, or even light recreation.
Located in a quiet rural setting yet within easy reach of local amenities, this property offers the best of both worlds. Don't miss the opportunity to own a slice of the countryside with space to grow and explore.
Features:
4 bedrooms, 1.5 bathrooms
5.6 acres of scenic land with mature trees
Private pond
Oversized 2-car detached garage
Classic Cape Cod style with flexible floor plan
Your dream of country living starts here—schedule a private showing today!
Location
State ME
County Penobscot
Zoning Residential
Rooms
Basement Interior, Full, Doghouse, Unfinished
Primary Bedroom Level Second
Master Bedroom First
Bedroom 2 Second
Bedroom 3 Second
Living Room First
Dining Room First
Kitchen First
Interior
Interior Features 1st Floor Bedroom, Shower
Heating Pellet Stove, Baseboard
Cooling None
Flooring Laminate, Carpet
Fireplaces Number 1
Equipment Internet Access Available
Fireplace Yes
Appliance Washer, Refrigerator, Electric Range, Dryer, Dishwasher
Laundry Washer Hookup
Exterior
Parking Features 5 - 10 Spaces, Gravel, Paved, Inside Entrance
Garage Spaces 2.0
Utilities Available 1
View Y/N Yes
View Fields, Scenic, Trees/Woods
Roof Type Metal
Street Surface Paved
Porch Deck
Garage Yes
Building
Lot Description Pasture/Field, Open, Agricultural, Level, Wooded, Rural
Foundation Concrete Perimeter
Sewer Septic Tank, Private Sewer
Water Well, Private
Architectural Style Cape Cod, Other
Structure Type Vinyl Siding,Wood Frame
Schools
School District Rsu 64/Msad 64
Others
Restrictions Unknown
Energy Description Pellets, Oil

GET MORE INFORMATION
REALTOR®






