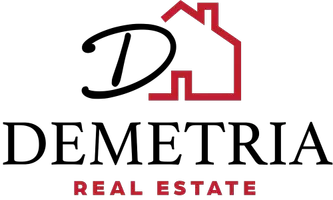REQUEST A TOUR If you would like to see this home without being there in person, select the "Virtual Tour" option and your agent will contact you to discuss available opportunities.
In-PersonVirtual Tour
Listed by Real Broker
$ 1,299,000
7,321 SqFt
$ 1,299,000
7,321 SqFt
Key Details
Property Type Commercial Sale
Sub Type Mixed Use
Listing Status Active
Square Footage 7,321 sqft
MLS Listing ID 1628496
HOA Y/N No
Year Built 2003
Lot Size 4.180 Acres
Acres 4.18
Property Sub-Type Mixed Use
Source Maine Listings
Land Area 7321
Property Description
Exceptional Commercial and Residential Investment Opportunity in Prime Oakland Location!
Looking for the perfect space to launch or grow your business, add to your portfolio, or live on site while you work? This rare offering includes both 113 and 121 High Street in Oakland, presenting a unique blend of commercial functionality and residential comfort.
At 121 High Street, you'll find a 57x53 heated commercial garage, fully equipped with a lift, tools, and half bath, ideal for trades, storage, or auto work. A second 29x25 garage, additional outbuildings, and a separate office space provide even more versatility. There are three RV hookups, a fenced garden, and fruit bearing plum, apple, and blueberry trees. The 3.68 acre lot offers potential for future development, such as a mobile home park or tiny home community where affordable housing is much needed in the desirable Oakland area. A never used junkyard permit can also transfer with the property. All just minutes from downtown Oakland and the public boat launch at Messalonskee Lake, and under 10 minutes to Waterville's colleges, hospital, and airport.
Next door, 113 High Street features an updated home with over 2,700 square feet of finished space. It includes a sleek kitchen with black granite countertops, modern bathrooms with a tiled shower, a spacious family room, and a cozy den with a built-in bar. The layout is ideal for adding bedrooms or converting part of the home into a business office. The basement offers additional space, and the attached garage includes a rear office. Outside, enjoy the stamped concrete patio and well maintained backyard on 0.50 acres.
Whether you're an investor, entrepreneur, or buyer seeking a versatile live/work setup, this unique opportunity checks all the boxes!
Looking for the perfect space to launch or grow your business, add to your portfolio, or live on site while you work? This rare offering includes both 113 and 121 High Street in Oakland, presenting a unique blend of commercial functionality and residential comfort.
At 121 High Street, you'll find a 57x53 heated commercial garage, fully equipped with a lift, tools, and half bath, ideal for trades, storage, or auto work. A second 29x25 garage, additional outbuildings, and a separate office space provide even more versatility. There are three RV hookups, a fenced garden, and fruit bearing plum, apple, and blueberry trees. The 3.68 acre lot offers potential for future development, such as a mobile home park or tiny home community where affordable housing is much needed in the desirable Oakland area. A never used junkyard permit can also transfer with the property. All just minutes from downtown Oakland and the public boat launch at Messalonskee Lake, and under 10 minutes to Waterville's colleges, hospital, and airport.
Next door, 113 High Street features an updated home with over 2,700 square feet of finished space. It includes a sleek kitchen with black granite countertops, modern bathrooms with a tiled shower, a spacious family room, and a cozy den with a built-in bar. The layout is ideal for adding bedrooms or converting part of the home into a business office. The basement offers additional space, and the attached garage includes a rear office. Outside, enjoy the stamped concrete patio and well maintained backyard on 0.50 acres.
Whether you're an investor, entrepreneur, or buyer seeking a versatile live/work setup, this unique opportunity checks all the boxes!
Location
State ME
County Kennebec
Zoning NC
Rooms
Basement Walk-Out Access, Finished, Full
Interior
Heating Other, Direct Vent Heater, Baseboard
Exterior
Parking Features Gravel, 21+ Spaces, Off Site, Paved
View Y/N No
Roof Type Metal,Shingle
Garage Yes
Building
Lot Description Near Turnpike/Interstate, Near Airport, Near Shopping
Foundation Concrete Perimeter, Slab
Sewer Private Sewer, Public Sewer
Water Private
Structure Type Vinyl Siding,Steel Frame,Wood Frame
Others
Energy Description Propane, Oil

GET MORE INFORMATION
Aaron Chadbourne
REALTOR®






