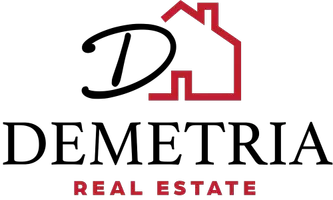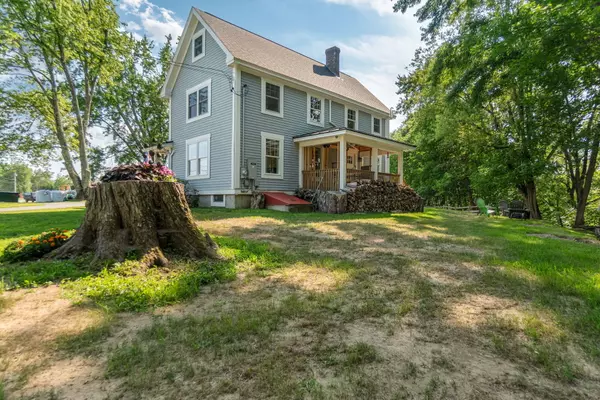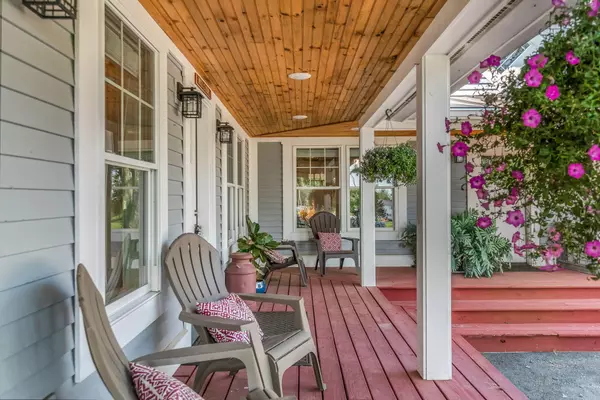3 Beds
3 Baths
3,664 SqFt
3 Beds
3 Baths
3,664 SqFt
Key Details
Property Type Residential
Sub Type Single Family Residence
Listing Status Active
Square Footage 3,664 sqft
MLS Listing ID 1632635
Style Farmhouse
Bedrooms 3
Full Baths 2
Half Baths 1
HOA Y/N No
Abv Grd Liv Area 3,664
Year Built 2019
Annual Tax Amount $5,837
Tax Year 2022
Lot Size 1.000 Acres
Acres 1.0
Property Sub-Type Single Family Residence
Land Area 3664
Property Description
Discover this exceptional 3-bedroom, 2.5-bath, nearly new farmhouse offering generous space, quality construction and unmatched versatility. Designed for comfort and style, this home features a chef's kitchen, shiplap-accents and beautiful engineered hardwood floors. Multiple bonus rooms make this home perfect for families, multigenerational living or entertaining.
This move-in-ready home is set on 1 acre and nestled amid farmland with more than 400 feet of private frontage on picturesque Scott Brook complete with rustic stone dam. The location is ideal for outdoor enthusiasts or those seeking the serenity of a country lifestyle less than 40 minutes to either Auburn or Augusta.
Stay cozy year-round with five efficient heat pumps for heating and cooling plus hot water baseboard and wood and pellet stoves. A wired whole-house generator provides complete peace of mind.
The oversized heated and cooled garage is finished to double as a gathering space—perfect for entertaining or creative use year-round. The unfinished bonus space above the garage is already plumbed and ready to finish, whether you need a workshop, home gym, studio, or additional living quarters.
Highlights:
3 Bedrooms, 2.5 Bathrooms plus flex space
Chef's kitchen and premium finishes
Beautifully maintained yard alongside a picturesque brook
Huge finished garage with unfinished, plumbed space above
Easy commute to Auburn or Augusta
Location
State ME
County Androscoggin
Zoning Rural Residential
Body of Water Scott Brook
Rooms
Basement Interior, Partial, Bulkhead, Unfinished
Master Bedroom Second 10.36X17.12
Bedroom 2 Second 12.75X12.21
Bedroom 3 Third 11.87X18.79
Living Room First 10.14X16.71
Dining Room First 16.63X19.85
Kitchen First 16.38X18.72
Family Room First
Interior
Interior Features Walk-in Closets, Bathtub, Other, Pantry, Shower, Storage, Primary Bedroom w/Bath
Heating Wood Stove, Pellet Stove, Hot Water, Heat Pump, Baseboard
Cooling Heat Pump
Flooring Tile, Carpet
Equipment Water Radon Mitigation System, Internet Access Available, Generator
Fireplace No
Appliance Tankless Water Heater, Washer, Wall Oven, Refrigerator, Microwave, Dryer, Dishwasher, Cooktop
Laundry Laundry - 1st Floor, Main Level
Exterior
Parking Features Storage Above, Heated, Auto Door Opener, 1 - 4 Spaces, Paved, On Site, Inside Entrance
Garage Spaces 4.0
Fence Fenced
Utilities Available 1
View Y/N Yes
View Trees/Woods
Roof Type Metal,Pitched
Street Surface Paved
Porch Porch
Garage Yes
Building
Lot Description Rolling/Sloping, Open, Level, Wooded, Rural
Foundation Concrete Perimeter
Sewer Septic Tank, Private Sewer
Water Well, Private
Architectural Style Farmhouse
Structure Type Wood Siding,Wood Frame
Schools
School District Rsu 73
Others
Restrictions Unknown
Security Features Security System
Energy Description Pellets, Propane, Wood, Electric
Virtual Tour https://falco-focus.aryeo.com/videos/019862b7-6a3c-73c2-b3c4-4294fd2b1503

GET MORE INFORMATION
REALTOR®






