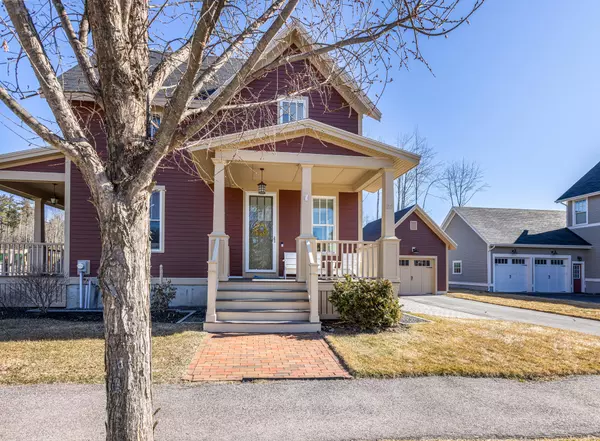Bought with Demetria Real Estate
$520,000
$475,000
9.5%For more information regarding the value of a property, please contact us for a free consultation.
2 Beds
3 Baths
1,500 SqFt
SOLD DATE : 05/13/2022
Key Details
Sold Price $520,000
Property Type Residential
Sub Type Single Family Residence
Listing Status Sold
Square Footage 1,500 sqft
Subdivision Eastern Village
MLS Listing ID 1522390
Sold Date 05/13/22
Style Duplex
Bedrooms 2
Full Baths 2
Half Baths 1
HOA Fees $122/mo
HOA Y/N Yes
Abv Grd Liv Area 1,200
Year Built 2015
Annual Tax Amount $5,277
Tax Year 21
Lot Size 4,791 Sqft
Acres 0.11
Property Sub-Type Single Family Residence
Source Maine Listings
Land Area 1500
Property Description
Welcome home to 26 Ballantyne Drive located in Scarborough's coveted Eastern Village neighborhood. Catch this stunning 2 bed/3 bath townhome before it's gone! Enjoy an abundance of natural light that floods the open-concept main level with fabulous interior spaces including a formal living room, eat-in kitchen with pantry, stainless-steel appliances and breakfast nook, and an informal dining area to seat your guests! Upstairs you'll enjoy a spacious primary suite featuring a full, en-suite bathroom and walk-in closet. A second guest bedroom, additional full bathroom and laundry closet complete the second floor. Entertain family and friends outside on the rear porch and fenced in back yard featuring paver patio space or enjoy walks in the neighborhood to soak in those fabulous Maine summer nights! Equipped with Central Air, a full, finished basement with electric fireplace and detached 1-car garage! Wonderfully located along Eastern Trail and within walking distance to local coffee shops, shopping, and restaurants and just a short drive to public beaches! Don't miss out on this incredible opportunity to live in one of Scarborough's hottest neighborhoods.
Location
State ME
County Cumberland
Zoning TND
Rooms
Basement Bulkhead, Finished, Full, Exterior Entry, Interior Entry
Primary Bedroom Level Second
Master Bedroom Second
Living Room First
Dining Room First Dining Area, Informal
Kitchen First Pantry2, Eat-in Kitchen
Interior
Interior Features Walk-in Closets, Pantry, Primary Bedroom w/Bath
Heating Forced Air, Hot Air
Cooling Central Air
Fireplaces Number 1
Fireplace Yes
Appliance Refrigerator, Microwave, Electric Range, Disposal, Dishwasher
Laundry Upper Level, Washer Hookup
Exterior
Parking Features 1 - 4 Spaces, Paved, On Site, Garage Door Opener, Detached
Garage Spaces 1.0
Fence Fenced
View Y/N Yes
View Scenic
Roof Type Shingle
Street Surface Paved
Porch Patio, Porch, Screened
Garage Yes
Building
Lot Description Level, Open Lot, Sidewalks, Landscaped, Near Golf Course, Near Public Beach, Near Shopping, Near Turnpike/Interstate, Near Town, Neighborhood, Subdivided, Near Public Transit
Foundation Concrete Perimeter
Sewer Public Sewer
Water Public
Architectural Style Duplex
Structure Type Fiber Cement,Wood Frame
Schools
School District Scarborough Public Schools
Others
HOA Fee Include 122.0
Restrictions Yes
Energy Description Gas Natural, Electric
Read Less Info
Want to know what your home might be worth? Contact us for a FREE valuation!

Our team is ready to help you sell your home for the highest possible price ASAP

GET MORE INFORMATION
REALTOR®






