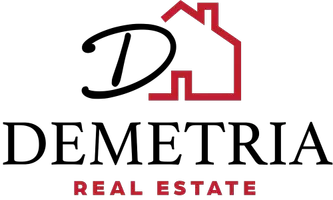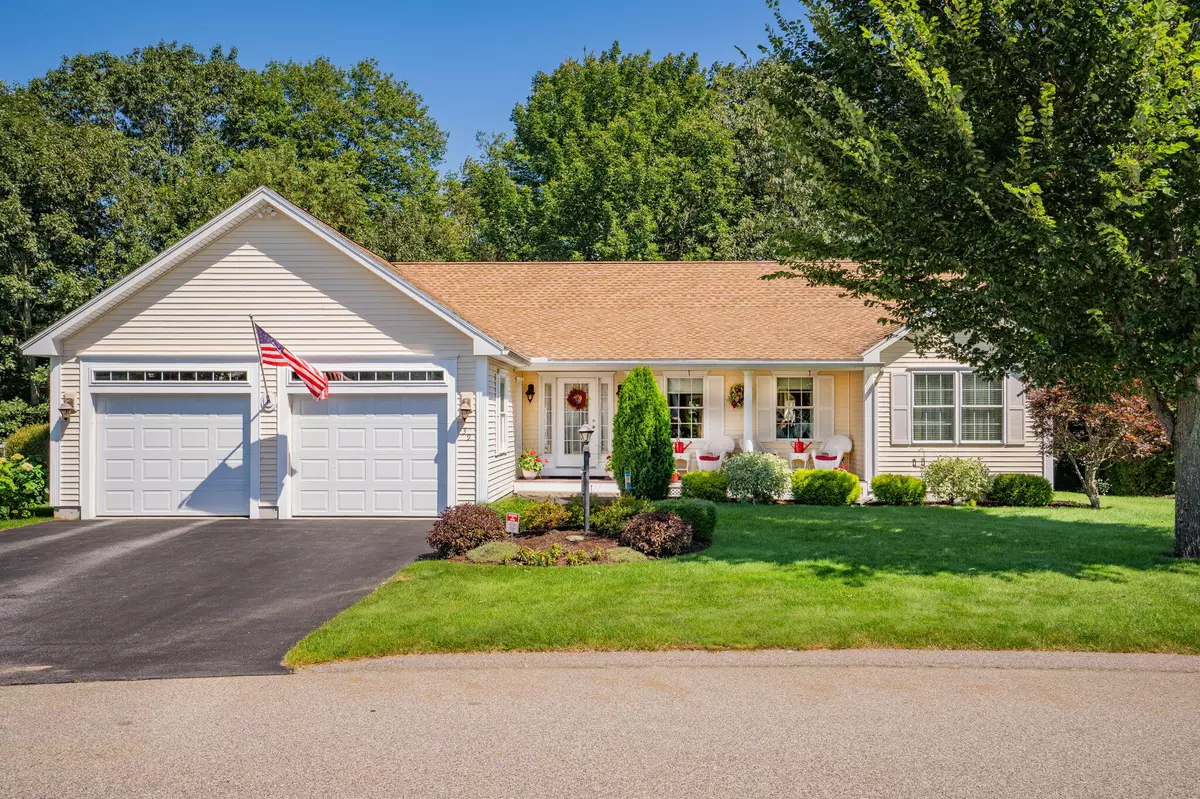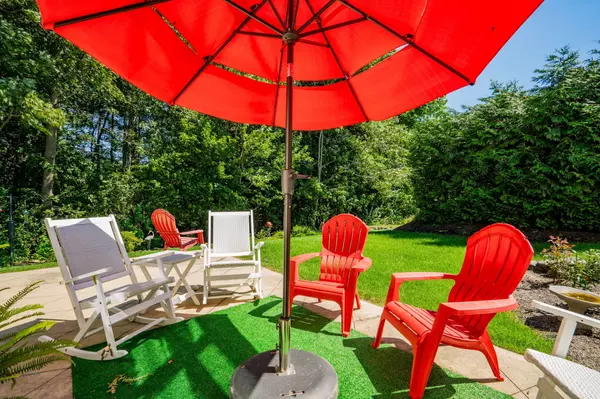Bought with Keller Williams Realty
$631,000
$600,000
5.2%For more information regarding the value of a property, please contact us for a free consultation.
3 Beds
3 Baths
2,434 SqFt
SOLD DATE : 10/05/2023
Key Details
Sold Price $631,000
Property Type Residential
Sub Type Single Family Residence
Listing Status Sold
Square Footage 2,434 sqft
Subdivision Wagner Farm
MLS Listing ID 1570710
Sold Date 10/05/23
Style Contemporary,Ranch
Bedrooms 3
Full Baths 3
HOA Y/N No
Abv Grd Liv Area 1,545
Year Built 2011
Annual Tax Amount $6,213
Tax Year 2023
Lot Size 0.300 Acres
Acres 0.3
Property Sub-Type Single Family Residence
Source Maine Listings
Land Area 2434
Property Description
39 Wagner Farm Road is the home that you have been waiting for. Nestled in a charming Gorham neighborhood, known for its sense of community and convenient location, this home offers something for everyone to love. Looking for single level living? This ranch style home offers 3 bedrooms, a 2 car garage, an open concept kitchen, living room and dining room, 2 baths on the main level, and flexible space in the basement with another full bathroom! The home is brimming with the features from hardwood floors to granite countertops to an irrigation system with a separate water meter to an invisible fence for your furry friends. Natural gas heating system plus a heat pump offers efficient heating and cooling, and the ceiling fans in each room help circulate the air. Generator hookup. Looking to age in place? This home was designed with an eye toward accessibility with 36 inch doorways and levered door handles. The front porch offers a great place to enjoy the fall afternoons or enjoy a cup of coffee on a spring morning, and don't miss the rear sunroom or the back patio to enjoy the manicured backyard. If you enjoy trails for biking, walking, running or jogging, you'll also love the close proximity to Gorham's network of trails to enjoy miles of a well-maintained trail network for recreation.
Location
State ME
County Cumberland
Zoning UR-SR
Rooms
Basement Daylight, Finished, Full, Doghouse, Interior Entry
Primary Bedroom Level First
Bedroom 2 First
Bedroom 3 First
Living Room First
Dining Room First
Kitchen First
Family Room Basement
Interior
Interior Features Walk-in Closets, 1st Floor Primary Bedroom w/Bath, Bathtub, One-Floor Living, Other
Heating Multi-Zones, Hot Water, Heat Pump, Direct Vent Furnace, Baseboard
Cooling Heat Pump
Fireplace No
Appliance Washer, Refrigerator, Microwave, Electric Range, Dryer, Dishwasher
Laundry Laundry - 1st Floor, Main Level
Exterior
Exterior Feature Animal Containment System
Parking Features 1 - 4 Spaces, Paved, Garage Door Opener, Inside Entrance
Garage Spaces 2.0
View Y/N No
Roof Type Shingle
Street Surface Paved
Accessibility 36+ Inch Doors
Porch Glass Enclosed, Porch
Garage Yes
Building
Lot Description Open Lot, Sidewalks, Landscaped, Intown, Neighborhood, Subdivided, Irrigation System
Foundation Concrete Perimeter
Sewer Public Sewer
Water Public
Architectural Style Contemporary, Ranch
Structure Type Vinyl Siding,Wood Frame
Others
Energy Description Gas Natural, Electric
Read Less Info
Want to know what your home might be worth? Contact us for a FREE valuation!

Our team is ready to help you sell your home for the highest possible price ASAP

GET MORE INFORMATION
REALTOR®






