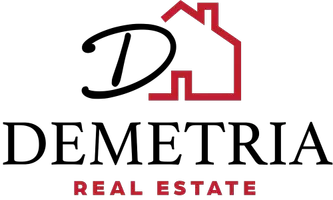Bought with U&R Real Estate
$597,000
$595,000
0.3%For more information regarding the value of a property, please contact us for a free consultation.
4 Beds
3 Baths
2,770 SqFt
SOLD DATE : 12/14/2023
Key Details
Sold Price $597,000
Property Type Residential
Sub Type Single Family Residence
Listing Status Sold
Square Footage 2,770 sqft
Subdivision Laurel Pines
MLS Listing ID 1573871
Sold Date 12/14/23
Style Cape
Bedrooms 4
Full Baths 3
HOA Y/N No
Abv Grd Liv Area 2,770
Year Built 1997
Annual Tax Amount $6,350
Tax Year 23
Lot Size 0.600 Acres
Acres 0.6
Property Sub-Type Single Family Residence
Source Maine Listings
Property Description
Don't be fooled by the letter ''B'' in the street address. 11B Laurel Pines Drive is a remarkable, free-standing, single family home, on its own lot, in one of Gorham's most convenient and sought-after neighborhoods. Located walking distance to Gorham schools, Gorham village, and recreation, with an easy commute to Portland or Sebago Lake, and tucked into a lovely, well-cared for neighborhood, this is a great place to live. This house has so much to offer. Walk up the granite steps into the proper mudroom where you can sit down to take off your shoes or boots. Enjoy the open kitchen with great access to open dining area and back living room. Formal occasions, you may prefer the formal dining room. Warm yourself by the gas stove in the living room, enjoy the hardwood floors throughout the first floor and refreshed carpet in the bedrooms. The primary bedroom suite features two walk in closets and a bathroom with tiled shower and double sinks. With 3 full bathrooms a generous bonus room above the garage, a great back deck, private back yard with fire pit, you need to see this home to appreciate all that it has to offer.
Location
State ME
County Cumberland
Zoning R
Rooms
Basement Bulkhead, Full, Exterior Entry, Interior Entry, Unfinished
Primary Bedroom Level Second
Master Bedroom First
Bedroom 2 Second
Bedroom 3 Second
Living Room First
Dining Room First
Kitchen First
Family Room First
Interior
Interior Features Walk-in Closets, 1st Floor Bedroom, Primary Bedroom w/Bath
Heating Stove, Multi-Zones, Hot Water, Baseboard
Cooling None
Fireplace No
Appliance Washer, Refrigerator, Microwave, Gas Range, Dryer, Dishwasher
Exterior
Parking Features 1 - 4 Spaces, Paved, On Site, Garage Door Opener
Garage Spaces 2.0
View Y/N No
Roof Type Shingle
Street Surface Paved
Porch Deck
Garage Yes
Building
Lot Description Sidewalks, Landscaped, Intown, Near Shopping, Neighborhood, Subdivided
Foundation Concrete Perimeter
Sewer Public Sewer
Water Public
Architectural Style Cape
Structure Type Wood Siding,Wood Frame
Others
Energy Description Propane, Oil
Read Less Info
Want to know what your home might be worth? Contact us for a FREE valuation!

Our team is ready to help you sell your home for the highest possible price ASAP

GET MORE INFORMATION
REALTOR®






