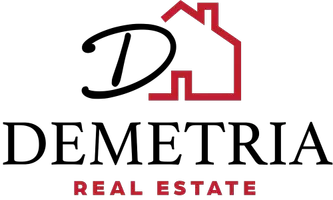Bought with Cottage & Co Real Estate
$567,500
$550,000
3.2%For more information regarding the value of a property, please contact us for a free consultation.
3 Beds
3 Baths
1,592 SqFt
SOLD DATE : 11/01/2024
Key Details
Sold Price $567,500
Property Type Residential
Sub Type Single Family Residence
Listing Status Sold
Square Footage 1,592 sqft
Subdivision Laura Lane Subdivision
MLS Listing ID 1599441
Sold Date 11/01/24
Style Contemporary,Colonial
Bedrooms 3
Full Baths 2
Half Baths 1
HOA Fees $50/mo
HOA Y/N Yes
Abv Grd Liv Area 1,592
Originating Board Maine Listings
Year Built 2017
Annual Tax Amount $6,299
Tax Year 2023
Lot Size 0.550 Acres
Acres 0.55
Property Description
Nestled on a private cul de sac, 23 Laura Lane is a charming 3 bedroom, 2.5 bath home with 2 car garage in one of Gorham's newest hidden gem neighborhoods. Built in 2018, this home boasts features on anyone's wish list including wood floors, gas fireplace, granite countertops, pantry, gas stove, open floorplan and more! Second floor laundry enables convenient living. Primary bedroom features a full bath. Space over the garage could be finished for even more living space! Full, unfinished basement offer abundant storage or could also be finished to meet your flexible needs. The private back yard offers a fantastic setting for peaceful enjoyment on the deck, to entertain and to fall in love with Maine living.
Location
State ME
County Cumberland
Zoning R
Rooms
Basement Full, Doghouse, Interior Entry, Unfinished
Primary Bedroom Level Second
Bedroom 2 Second
Bedroom 3 Second
Living Room First
Dining Room First
Kitchen First Island, Pantry2
Interior
Interior Features Attic, Bathtub, Pantry, Shower, Primary Bedroom w/Bath
Heating Multi-Zones, Hot Water, Direct Vent Furnace, Baseboard
Cooling None
Fireplaces Number 1
Fireplace Yes
Appliance Washer, Refrigerator, Microwave, Gas Range, Dryer, Dishwasher
Laundry Upper Level
Exterior
Garage 5 - 10 Spaces, Paved, On Site, Garage Door Opener, Inside Entrance
Garage Spaces 2.0
Waterfront No
View Y/N No
Roof Type Shingle
Street Surface Paved
Porch Deck, Porch
Road Frontage Private
Garage Yes
Building
Lot Description Level, Landscaped, Wooded, Neighborhood, Subdivided
Foundation Concrete Perimeter
Sewer Private Sewer, Septic Existing on Site
Water Private, Well
Architectural Style Contemporary, Colonial
Structure Type Vinyl Siding,Wood Frame
Others
HOA Fee Include 50.0
Energy Description Propane, Gas Bottled
Read Less Info
Want to know what your home might be worth? Contact us for a FREE valuation!

Our team is ready to help you sell your home for the highest possible price ASAP

GET MORE INFORMATION

REALTOR®






