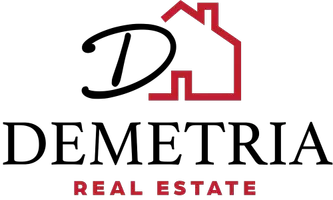Bought with Dream Home Realty LLC
$575,000
$560,000
2.7%For more information regarding the value of a property, please contact us for a free consultation.
3 Beds
3 Baths
1,596 SqFt
SOLD DATE : 11/14/2024
Key Details
Sold Price $575,000
Property Type Residential
Sub Type Single Family Residence
Listing Status Sold
Square Footage 1,596 sqft
Subdivision Laura Lane Home Owners Association
MLS Listing ID 1607084
Sold Date 11/14/24
Style Colonial
Bedrooms 3
Full Baths 2
Half Baths 1
HOA Fees $50/qua
HOA Y/N Yes
Abv Grd Liv Area 1,596
Year Built 2017
Annual Tax Amount $6,295
Tax Year 24
Lot Size 0.560 Acres
Acres 0.56
Property Sub-Type Single Family Residence
Source Maine Listings
Land Area 1596
Property Description
Welcome home to 39 Laura Lane. This immaculate 3 bedroom, 2.5 bath home was built in 2017 and is ready for its next owner. Enjoy the hardwood floors, gas fireplace, granite countertops, pantry, gas stove, open floor plan, second floor laundry - and don't miss the finished garage space, originally used as a home gym by the original owners. The primary bedroom features a full bath ensuite. Full, unfinished basement offers abundant storage or could also be finished to meet your flexible needs - and even more storage in the shed outside. The back yard offers a fantastic setting for peaceful enjoyment on the deck, to entertain and provides easy access to trails and more. Laura Lane is a private cul-de-sac that is one of Gorham's best kept secrets. Discover it for yourself today.
Location
State ME
County Cumberland
Zoning R
Rooms
Basement Bulkhead, Full, Exterior Entry, Interior Entry, Unfinished
Primary Bedroom Level Second
Bedroom 2 Second
Bedroom 3 Second
Living Room First
Dining Room First
Kitchen First Island, Pantry2
Interior
Interior Features Bathtub, Pantry, Primary Bedroom w/Bath
Heating Multi-Zones, Hot Water, Baseboard
Cooling None
Fireplaces Number 1
Fireplace Yes
Appliance Refrigerator, Microwave, Gas Range, Dishwasher
Laundry Upper Level
Exterior
Parking Features 5 - 10 Spaces, Paved, On Site, Garage Door Opener, Inside Entrance
Garage Spaces 2.0
View Y/N No
Roof Type Shingle
Street Surface Paved
Porch Deck, Porch
Garage Yes
Building
Lot Description Level, Landscaped, Near Shopping, Neighborhood, Subdivided
Foundation Concrete Perimeter
Sewer Private Sewer, Septic Existing on Site
Water Private, Well
Architectural Style Colonial
Structure Type Vinyl Siding,Wood Frame
Others
HOA Fee Include 150.0
Energy Description Propane, Gas Bottled
Read Less Info
Want to know what your home might be worth? Contact us for a FREE valuation!

Our team is ready to help you sell your home for the highest possible price ASAP

GET MORE INFORMATION
REALTOR®






