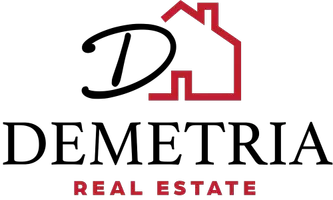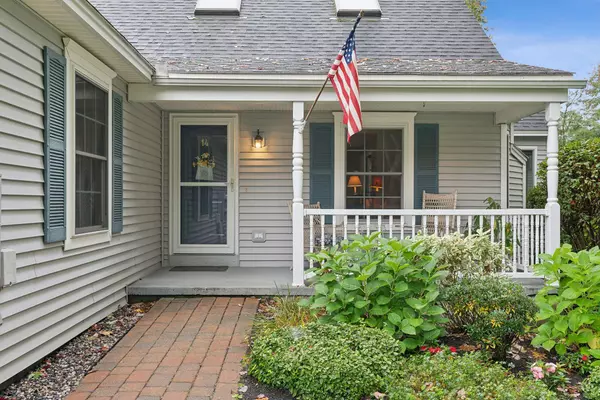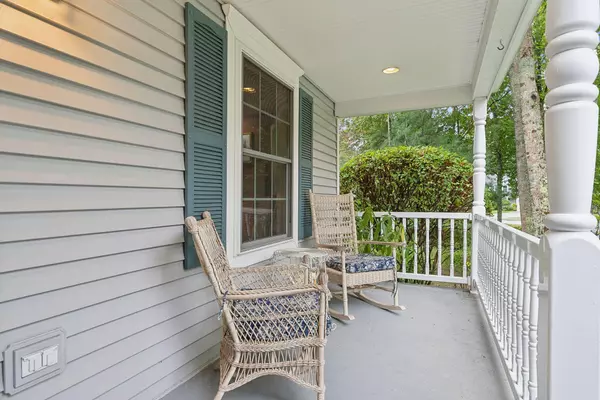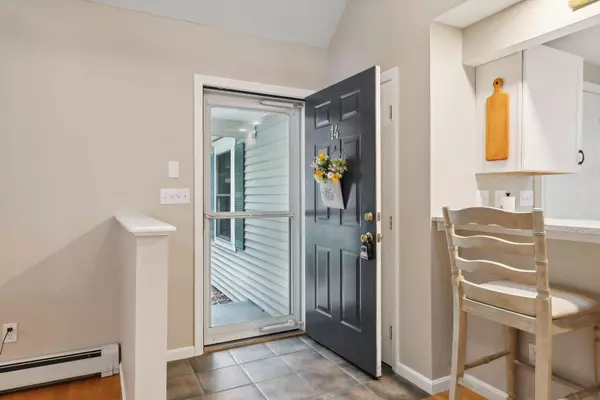Bought with Legacy Properties Sotheby's International Realty
$600,000
$549,000
9.3%For more information regarding the value of a property, please contact us for a free consultation.
3 Beds
3 Baths
1,797 SqFt
SOLD DATE : 11/18/2024
Key Details
Sold Price $600,000
Property Type Residential
Sub Type Condominium
Listing Status Sold
Square Footage 1,797 sqft
Subdivision Coventry Woods
MLS Listing ID 1604696
Sold Date 11/18/24
Style Townhouse
Bedrooms 3
Full Baths 2
Half Baths 1
HOA Fees $345/mo
HOA Y/N Yes
Abv Grd Liv Area 1,797
Originating Board Maine Listings
Year Built 2003
Annual Tax Amount $5,484
Tax Year 2023
Lot Size 1.000 Acres
Acres 1.0
Property Description
Welcome to 14 Stratford Place, a beautiful 3-bedroom, 2.5-bath condo located in the highly sought-after Coventry Woods Association, just one mile from the charming streets of downtown Kennebunk. Built in 2003, this 1,797-square-foot home offers the ease of first-floor living, featuring a spacious primary bedroom with a dedicated heat pump, a large en-suite bath, as well as a large first floor second bedroom, and a half bath with a convenient laundry room.
Upstairs, you'll find an additional large bedroom, a full bath, a generous loft area, and a bonus office space—perfect for work or hobbies. Step inside to discover a bright, open floor plan with a stunning fireplace, ideal for cozying up on cool Maine evenings. The gorgeous sunroom invites plenty of natural light and provides a peaceful space to relax, while the adjacent patio offers the perfect setting for outdoor dining and entertaining.
Additional highlights include a spacious one-car garage, plenty of storage throughout, and a welcoming neighborhood atmosphere. Enjoy all the benefits of low-maintenance living in a prime location. Don't miss the opportunity to make this beautiful Kennebunk condo yours!
Any and all offers due Monday 9/30 at 3 PM.
Location
State ME
County York
Zoning VILLAGE RES.
Rooms
Basement Full, Interior Entry, Unfinished
Primary Bedroom Level First
Bedroom 2 Second
Bedroom 3 Second
Living Room First
Dining Room First Cathedral Ceiling, Dining Area
Kitchen First
Interior
Interior Features 1st Floor Bedroom, 1st Floor Primary Bedroom w/Bath, Attic, Bathtub, One-Floor Living, Primary Bedroom w/Bath
Heating Hot Water, Heat Pump, Baseboard
Cooling Heat Pump
Fireplaces Number 1
Fireplace Yes
Appliance Washer, Refrigerator, Microwave, Electric Range, Dryer, Disposal, Dishwasher
Laundry Laundry - 1st Floor, Main Level
Exterior
Garage 1 - 4 Spaces, Paved, Garage Door Opener, Inside Entrance, Off Street, Storage
Garage Spaces 1.0
Fence Fenced
Utilities Available 1
Waterfront No
View Y/N No
Roof Type Shingle
Street Surface Paved
Porch Deck, Porch
Road Frontage Private
Garage Yes
Building
Lot Description Level, Open Lot, Sidewalks, Landscaped, Wooded, Interior Lot, Near Golf Course, Near Public Beach, Near Shopping, Near Turnpike/Interstate, Suburban, Near Railroad
Foundation Concrete Perimeter
Sewer Public Sewer
Water Public
Architectural Style Townhouse
Structure Type Vinyl Siding,Wood Frame
Others
HOA Fee Include 345.0
Restrictions Yes
Energy Description Oil, Electric
Read Less Info
Want to know what your home might be worth? Contact us for a FREE valuation!

Our team is ready to help you sell your home for the highest possible price ASAP

GET MORE INFORMATION

REALTOR®






