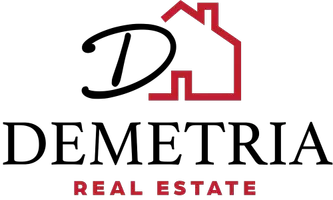Bought with Legacy Properties Sotheby's International Realty
$2,650,000
$2,995,000
11.5%For more information regarding the value of a property, please contact us for a free consultation.
5 Beds
4 Baths
3,510 SqFt
SOLD DATE : 06/17/2025
Key Details
Sold Price $2,650,000
Property Type Residential
Sub Type Single Family Residence
Listing Status Sold
Square Footage 3,510 sqft
Subdivision Fire Road 12
MLS Listing ID 1620855
Sold Date 06/17/25
Style Shingle
Bedrooms 5
Full Baths 2
Half Baths 2
HOA Fees $104/ann
HOA Y/N Yes
Abv Grd Liv Area 3,510
Year Built 1985
Annual Tax Amount $8,429
Tax Year 2024
Lot Size 1.600 Acres
Acres 1.6
Property Sub-Type Single Family Residence
Source Maine Listings
Property Description
Enjoy quintessential coastal living in this sought after neighborhood of Rutherford Island, known for its shingled summer homes overlooking John's Island, John's Bay and the Gulf of Maine, where life on the water is right at your finger tips. A private location on a dead-end road, this 1.6 acre parcel offers 450 +/- feet of shorefront with its tidal pools, a deep-water dock and private cove with a beach. A contemporary style five bedroom Main House features an open living space with cathedral ceiling, large windows and massive stone fireplace. A separate Guest House offers two additional bedrooms and 2 full baths; both properties feature expansive decks offering panoramic views of John's Bay. Plenty of room to invite your family and friends to enjoy a classic coastal Maine experience. From your own deep water dock enjoy many boating conveniences. Explore nearby Witch Island by kayak, a wildlife sanctuary and preserve maintained by Coastal Rivers. A great opportunity to own your own waterfront compound with many boating opportunities. The Guest House has a long time rental history.
Location
State ME
County Lincoln
Zoning Shoreland
Body of Water John's Bay
Rooms
Basement Interior, Walk-Out Access, Unfinished
Primary Bedroom Level Second
Master Bedroom Second
Bedroom 2 Second
Bedroom 3 Second
Bedroom 4 Second
Living Room First
Dining Room First Informal, Built-Ins
Kitchen First Island, Eat-in Kitchen
Interior
Interior Features Walk-in Closets, Pantry, Shower, Primary Bedroom w/Bath
Heating Radiator
Cooling None
Flooring Wood, Tile, Carpet
Fireplaces Number 1
Fireplace Yes
Appliance Wall Oven, Refrigerator, Dishwasher, Cooktop
Laundry Utility Sink, Laundry - 1st Floor, Main Level
Exterior
Parking Features Auto Door Opener, 1 - 4 Spaces, 5 - 10 Spaces, Gravel, Inside Entrance
Garage Spaces 2.0
View Y/N No
Roof Type Shingle
Road Frontage Private Road
Garage Yes
Building
Lot Description Rolling/Sloping, Wooded, Near Golf Course, Rural
Foundation Concrete Perimeter
Sewer Septic Tank, Private Sewer, Septic Design Available
Water Well, Private
Architectural Style Shingle
Structure Type Wood Siding,Shingle Siding,Wood Frame
Others
HOA Fee Include 1250.0
Energy Description Wood, Electric
Read Less Info
Want to know what your home might be worth? Contact us for a FREE valuation!

Our team is ready to help you sell your home for the highest possible price ASAP

GET MORE INFORMATION
REALTOR®






