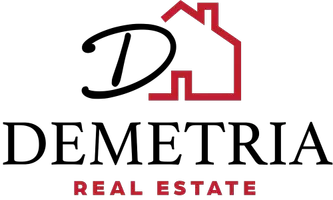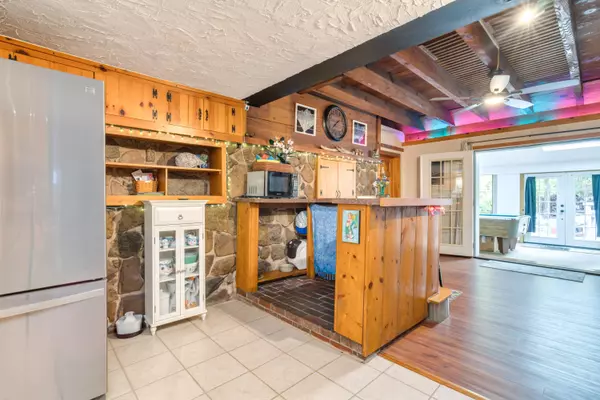Bought with Dream Home Realty LLC
$475,000
$465,000
2.2%For more information regarding the value of a property, please contact us for a free consultation.
3 Beds
2 Baths
2,296 SqFt
SOLD DATE : 07/22/2025
Key Details
Sold Price $475,000
Property Type Residential
Sub Type Single Family Residence
Listing Status Sold
Square Footage 2,296 sqft
MLS Listing ID 1620716
Sold Date 07/22/25
Style Contemporary
Bedrooms 3
Full Baths 2
HOA Y/N No
Abv Grd Liv Area 2,296
Year Built 1982
Annual Tax Amount $2,655
Tax Year 2024
Lot Size 13.700 Acres
Acres 13.7
Property Sub-Type Single Family Residence
Source Maine Listings
Land Area 2296
Property Description
Not Your Cookie-Cutter Home! Discover this one-of-a-kind gem tucked into 13+ private acres in beautiful Shapleigh, Maine. Built into the hillside, this thoughtfully crafted home welcomes you with a bright, spacious game room—perfect for entertaining or relaxing. Step into the warm and inviting kitchen and living room, both featuring natural materials sourced right from the property by the original owner, adding rustic charm and character throughout.
The main floor also features a primary bedroom with direct access to the first-floor bath, offering convenience and comfort. Upstairs, the surprises continue with a unique indoor terrarium—ideal for plant lovers—and a dramatic bridge leading to two light-filled bedrooms. A 3/4 bath and laundry area complete the second level.
Need more space? Climb the spiral staircase to the attic for extra storage and access to the ''widow's walk'' where you can soak in sweeping views of your expansive land. With 13+ acres to explore, play, or simply enjoy, this property offers unmatched privacy and potential.
Location
State ME
County York
Zoning GP
Rooms
Basement Not Applicable
Primary Bedroom Level First
Bedroom 2 Second
Bedroom 3 Second
Living Room First
Kitchen First
Interior
Heating Wood Stove, Hot Water, Baseboard
Cooling None
Flooring Wood, Tile, Carpet
Fireplaces Number 1
Equipment Air Radon Mitigation System
Fireplace Yes
Appliance Washer, Refrigerator, Electric Range, Dryer
Exterior
Parking Features 5 - 10 Spaces, Gravel
View Y/N Yes
View Trees/Woods
Roof Type Shingle
Street Surface Paved
Garage No
Building
Lot Description Rolling/Sloping, Wooded, Rural
Foundation Concrete Perimeter, Slab
Sewer Septic Tank, Private Sewer
Water Well, Private
Architectural Style Contemporary
Structure Type Wood Siding,Wood Frame
Others
Restrictions Unknown
Energy Description Wood, Oil
Read Less Info
Want to know what your home might be worth? Contact us for a FREE valuation!

Our team is ready to help you sell your home for the highest possible price ASAP

GET MORE INFORMATION
REALTOR®






