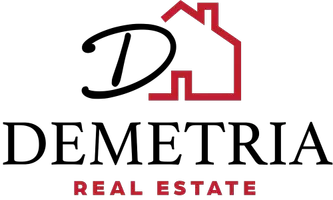Bought with Samonas Realty
$900,000
$950,000
5.3%For more information regarding the value of a property, please contact us for a free consultation.
3 Beds
3 Baths
2,747 SqFt
SOLD DATE : 07/24/2025
Key Details
Sold Price $900,000
Property Type Residential
Sub Type Single Family Residence
Listing Status Sold
Square Footage 2,747 sqft
Subdivision Riverview Estates
MLS Listing ID 1618849
Sold Date 07/24/25
Style Dutch Colonial
Bedrooms 3
Full Baths 2
Half Baths 1
HOA Fees $116/ann
HOA Y/N Yes
Abv Grd Liv Area 2,747
Year Built 1975
Annual Tax Amount $8,017
Tax Year 2025
Lot Size 0.560 Acres
Acres 0.56
Property Sub-Type Single Family Residence
Source Maine Listings
Land Area 2747
Property Description
Bring your boat to the tranquil Riverview neighborhood of Eliot! Set on a picturesque 0.56-acre lot, the meticulously maintained 3-bed 2.5 bath home offers spectacular views of the Piscataqua River. The interior exudes warmth and elegance, perfect for both intimate gatherings and grand entertaining. The home also includes a full basement, offering excellent storage options or the potential to create additional finished living space. Step outside and enjoy a private outdoor retreat that feels like an extension of the home. A spacious deck provides the perfect spot for lounging or grilling, while the screened porch invites you to unwind with a good book or evening cocktail. Down below, a stone patio with a fire pit sets the scene for gatherings under the stars - all surrounded by beautifully landscaped grounds.
The association offers a private 90-ft pier for your boat and a beautiful private beach park.
36 Laurel Lane is more than just a home; it's a lifestyle.
The restrictive deed has been reversed.
Location
State ME
County York
Zoning Residential
Body of Water Piscataqua
Rooms
Basement Interior, Full, Bulkhead, Unfinished
Primary Bedroom Level Second
Master Bedroom Second
Bedroom 2 Second
Living Room First
Dining Room First
Kitchen First Eat-in Kitchen
Interior
Interior Features Walk-in Closets, Bathtub, Other, Pantry, Shower, Storage, Primary Bedroom w/Bath
Heating Zoned, Forced Air
Cooling Central Air
Flooring Wood, Tile, Carpet
Fireplaces Number 1
Equipment Internet Access Available
Fireplace Yes
Appliance Washer, Refrigerator, Microwave, Electric Range, Dryer, Dishwasher
Laundry Laundry - 1st Floor, Main Level
Exterior
Parking Features Auto Door Opener, 1 - 4 Spaces, Paved, Inside Entrance
Garage Spaces 2.0
Utilities Available 1
View Y/N No
Roof Type Shingle
Street Surface Paved
Porch Deck, Patio, Porch, Screened
Garage Yes
Building
Lot Description Well Landscaped, Open, Corner Lot, Level, Neighborhood, Subdivided
Foundation Concrete Perimeter
Sewer Private Sewer
Water Public
Architectural Style Dutch Colonial
Structure Type Vinyl Siding,Wood Frame
Others
HOA Fee Include 1400.0
Energy Description Propane, Gas Bottled
Read Less Info
Want to know what your home might be worth? Contact us for a FREE valuation!

Our team is ready to help you sell your home for the highest possible price ASAP

GET MORE INFORMATION
REALTOR®






